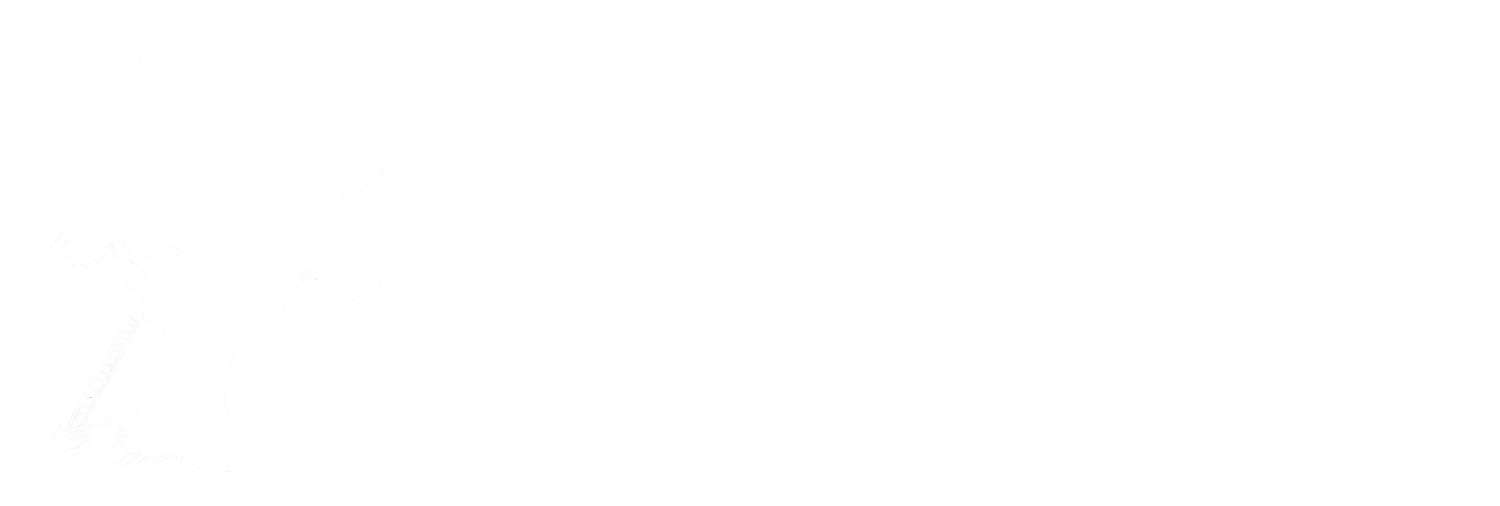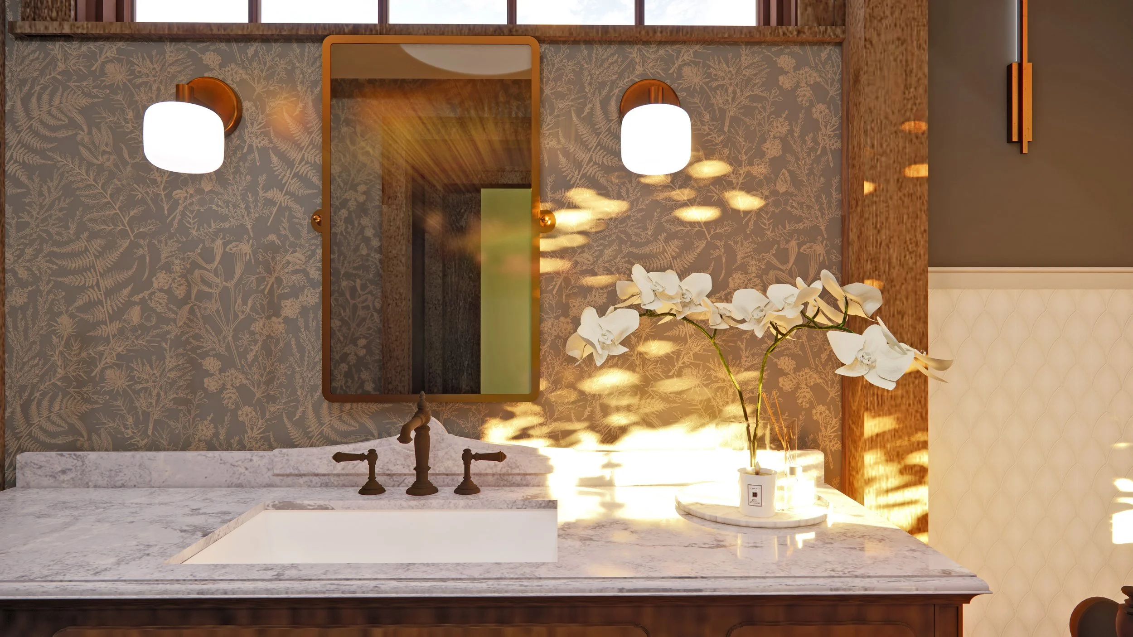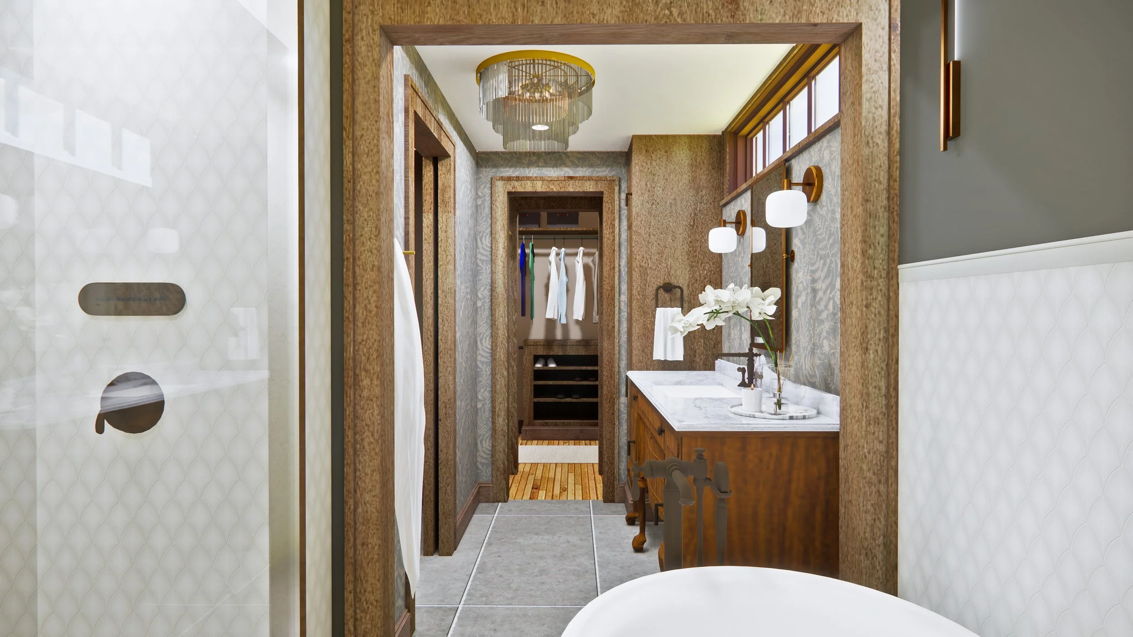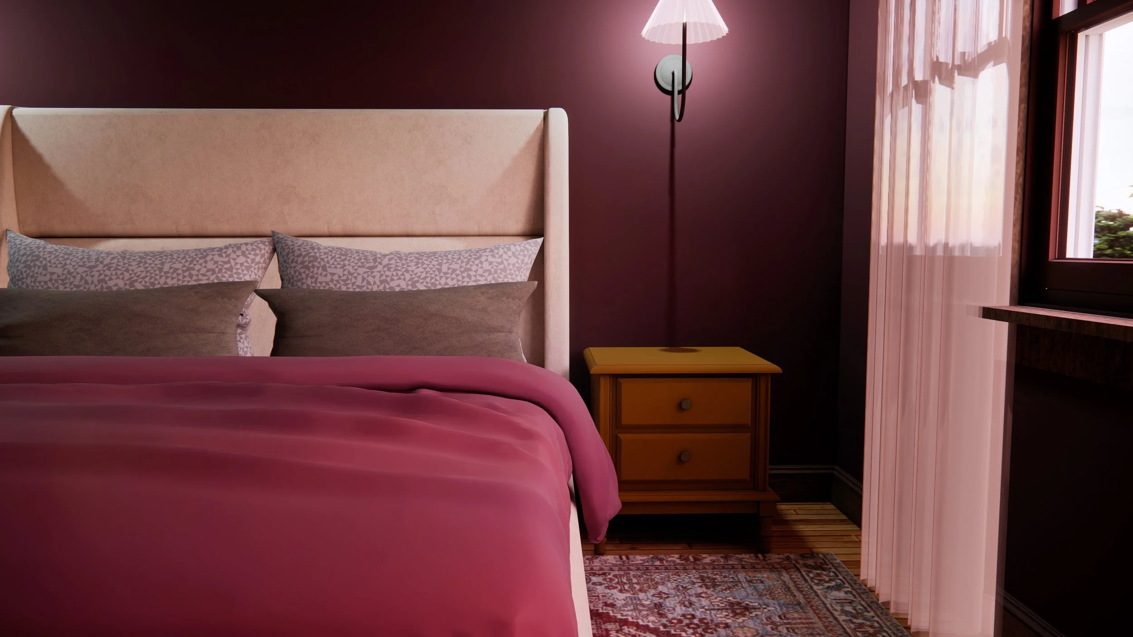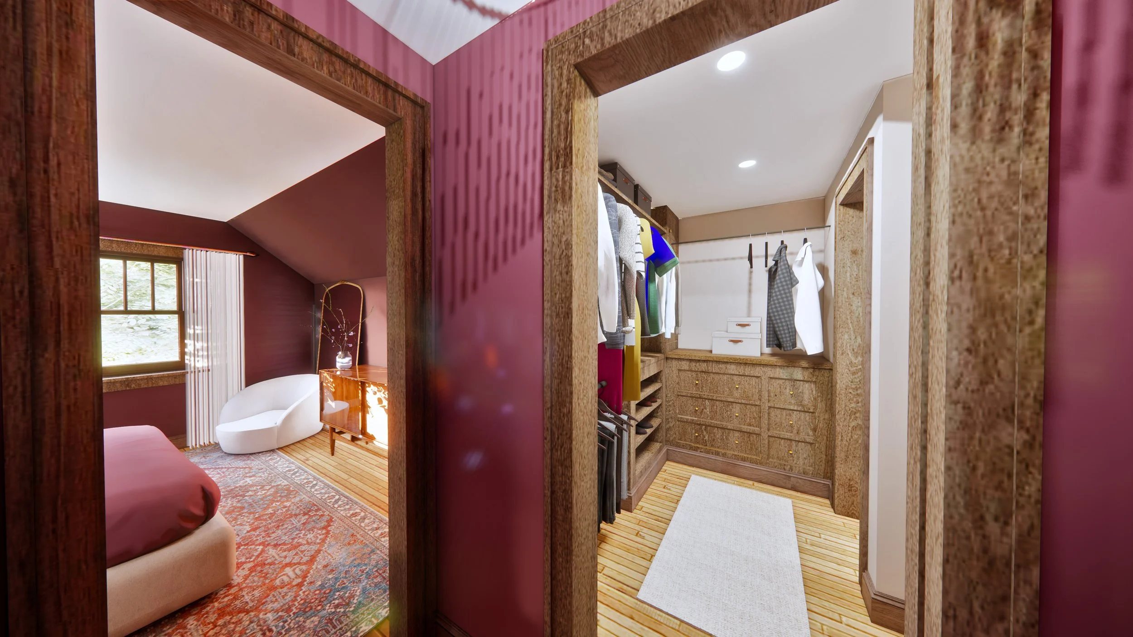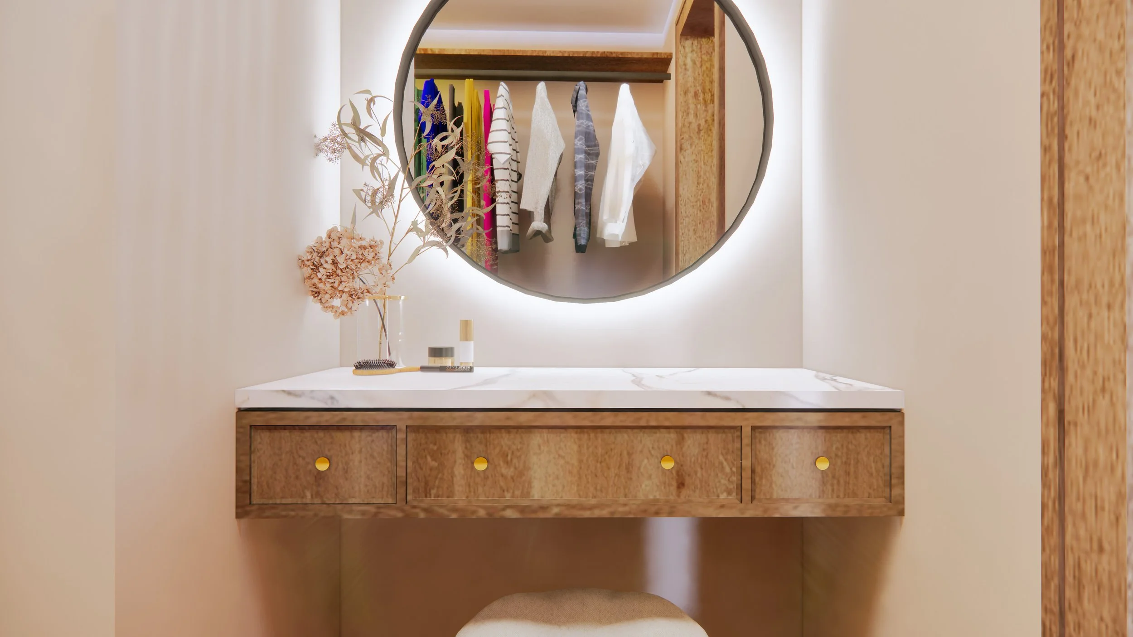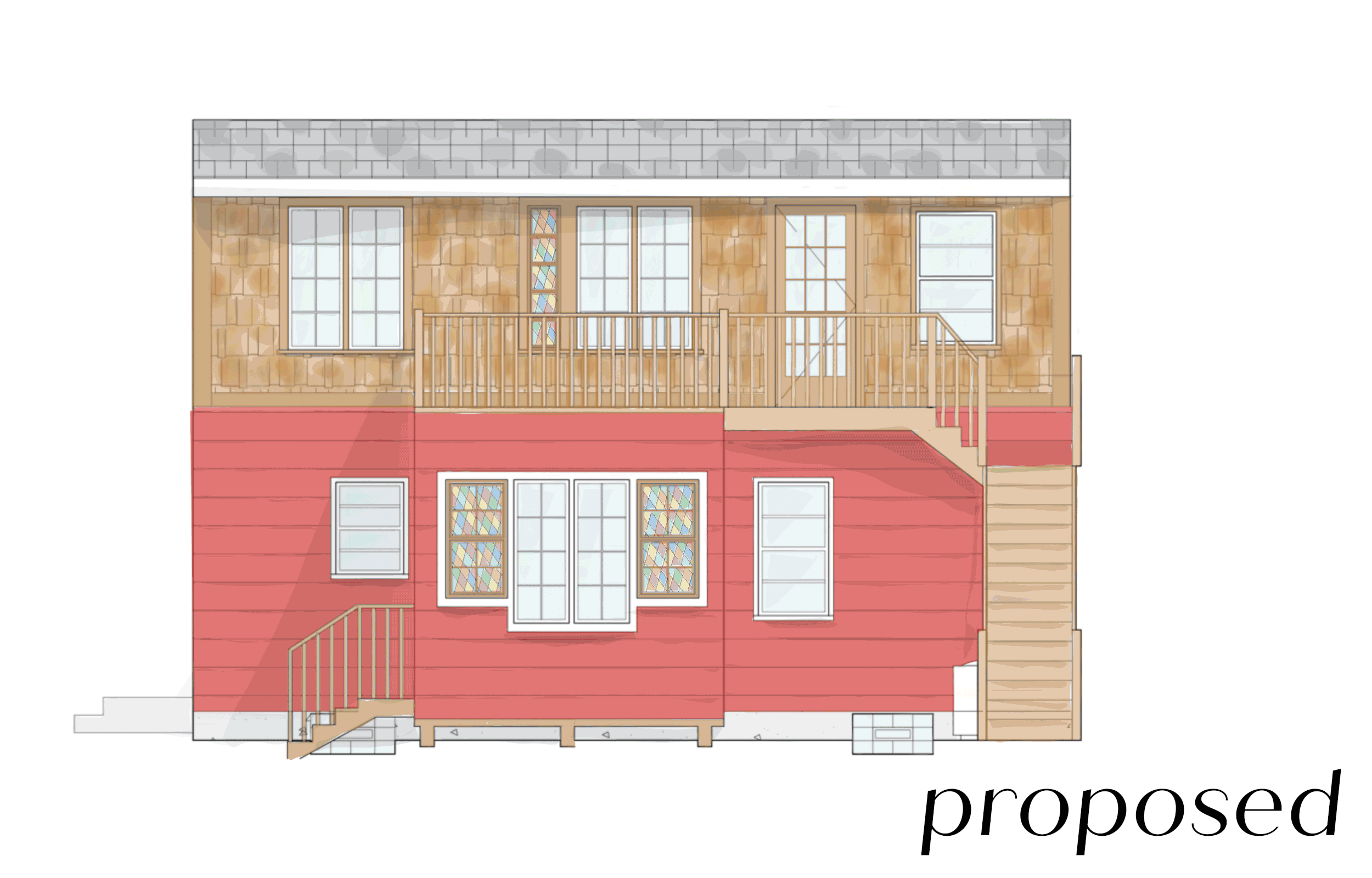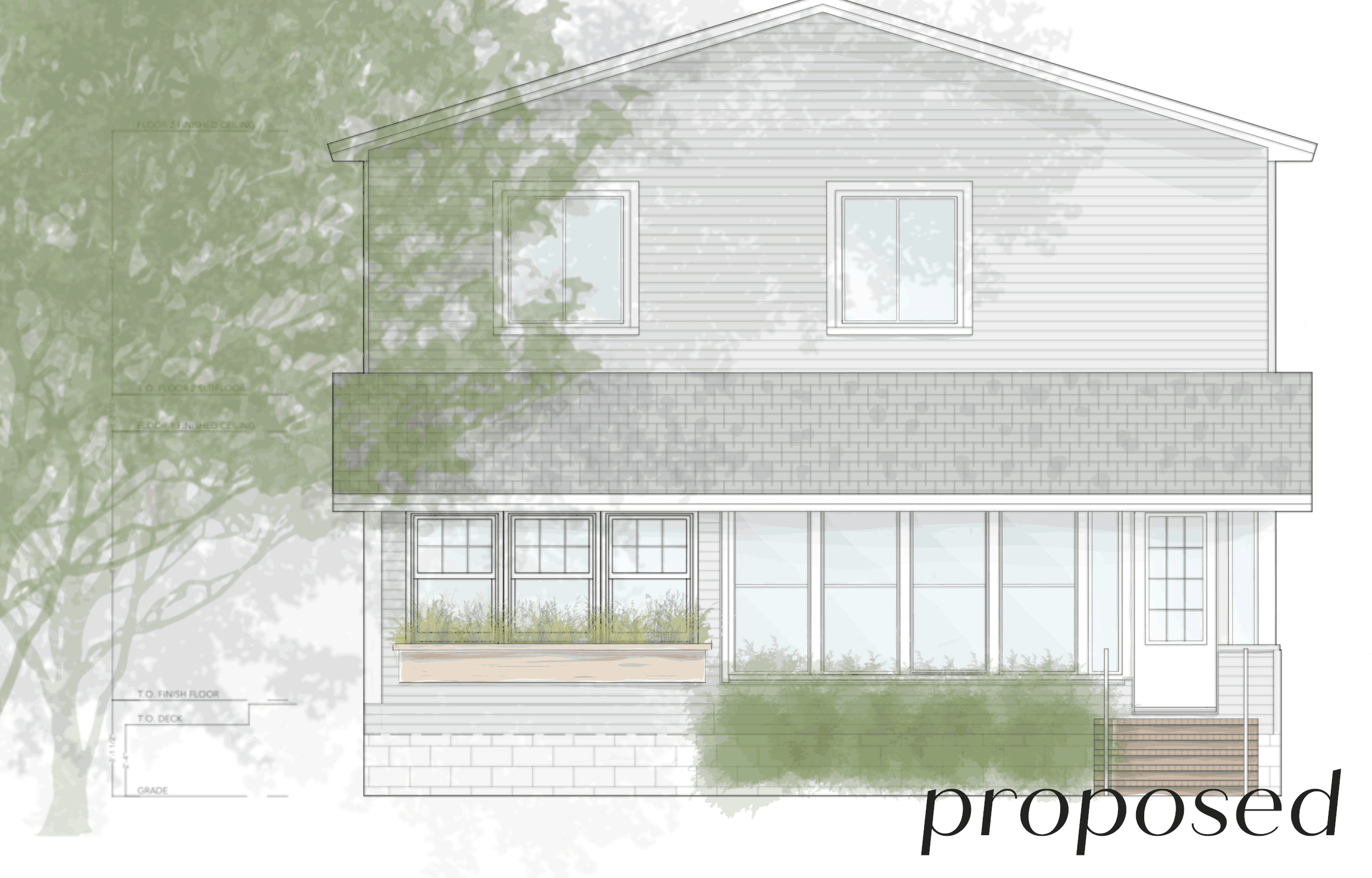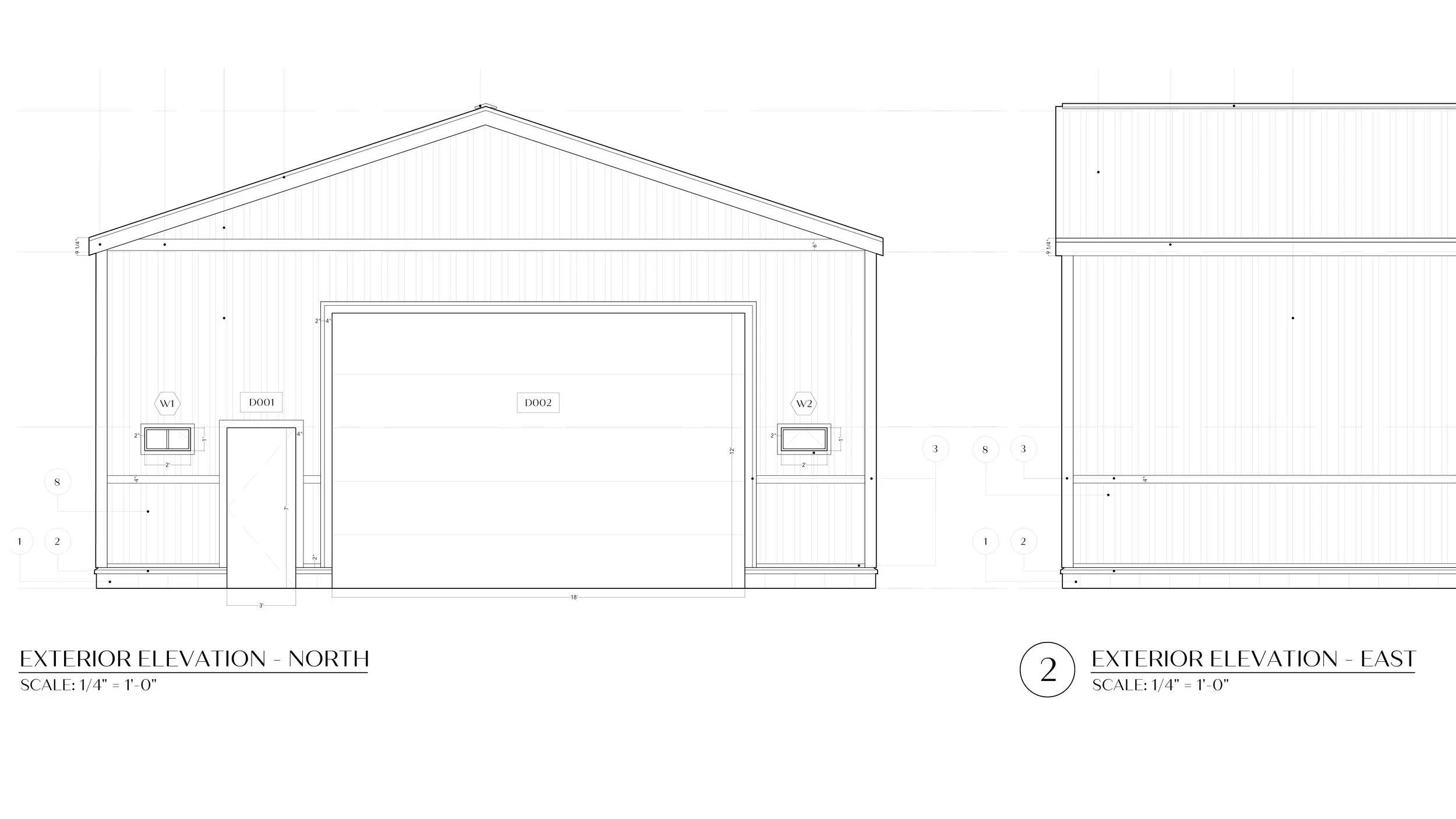
powderhorn primary.
This 1917 Powderhorn Craftsman was purchased with one bathroom on the main level, distanced from the primary suite upstairs. With the help of the Resilience team, the homeowners envisioned the addition of a primary bathroom and powder room that praised the Craftsman heritage of the home while meeting the new needs of the homeowners. Utilizing existing, unused attic space, the new bath and powder added not only square footage but additional value to the home.

bungalow afterglow.
This two-bed Craftsman bungalow needed to anticipate the homeowners’ needs for a growing family. By strategically enclosing the existing open space on the second level, the new layout was able to accommodate a primary suite in addition to a second bedroom. Underutilized attic space could be converted to create supplemental space for a walk-in closet and makeup vanity. Although the primary suite itself lost square footage, the new layout supported a comfortable sleeping quarters and an abundance of storage.
ON THE BOARDS
ON THE BOARDS
Cottage Rose
This 1950s south Minneapolis home contains modest square footage with the goal of creating an internal ADU to better accommodate housing opportunities. Square footage was increased while maintaining the building footprint. Salvaged and custom reused windows were selected by the client to help reduce the carbon footprint of the project.
Linden Hills Illuminated
Nestled near Lake Harriet, homeowners of this Linden Hills 2-story were looking to make an existing nook into a more formal living area with lots of sunlight. The new windows were to read in harmony with the existing 100 year old windows that belonged to the home’s identity. The new exterior windows are the first phase of a continuous labor of love for home.
Corcoran Kitchen
The owners of this south Minneapolis home wanted a kitchen addition and refresh. The goals included respectfully opening the kitchen to the rest of the house, updating the home’s stairs to code to allow for safer passage from floor to floor, and creating an adjacent primary bedroom that allows space for a king sized bed.
Longville Lakeside
Proud lakeside cabin owners needed a location to store and tinker on their aquatic motors. The project prioritizes convenient placement on the site, new build timber framed construction that can last the test of Minnesota winters, and ample space for storage of seasonal equipment.
. . . more beautiful spaces loading
We’re currently designing and managing some exciting projects! Check back soon for more project updates.
