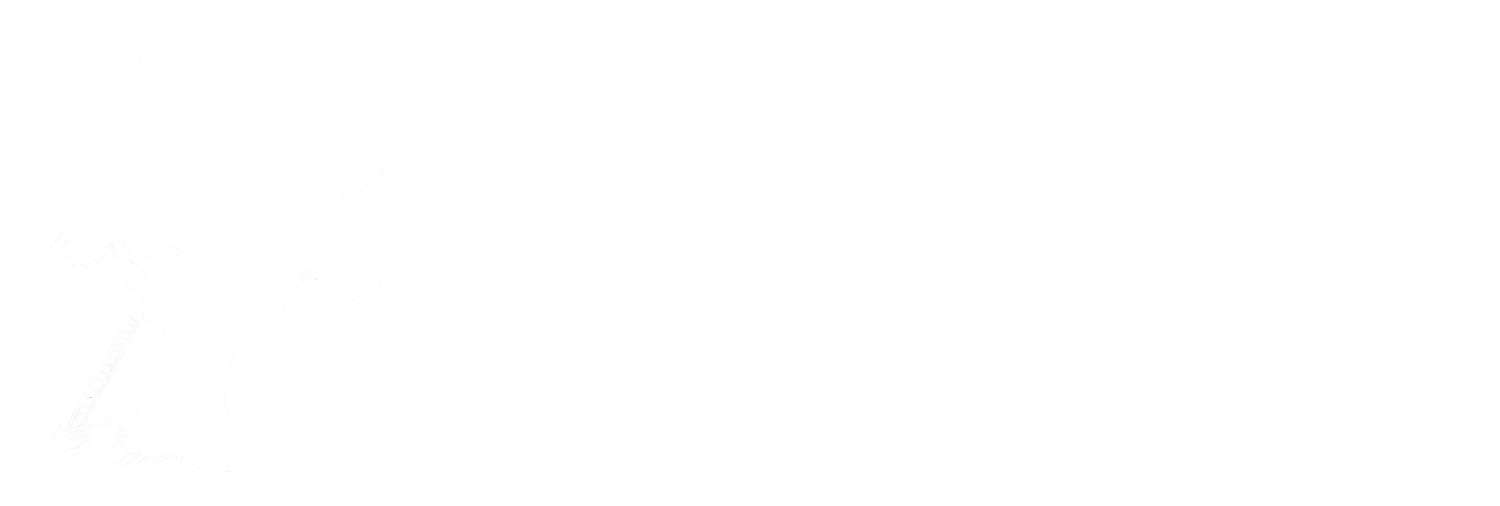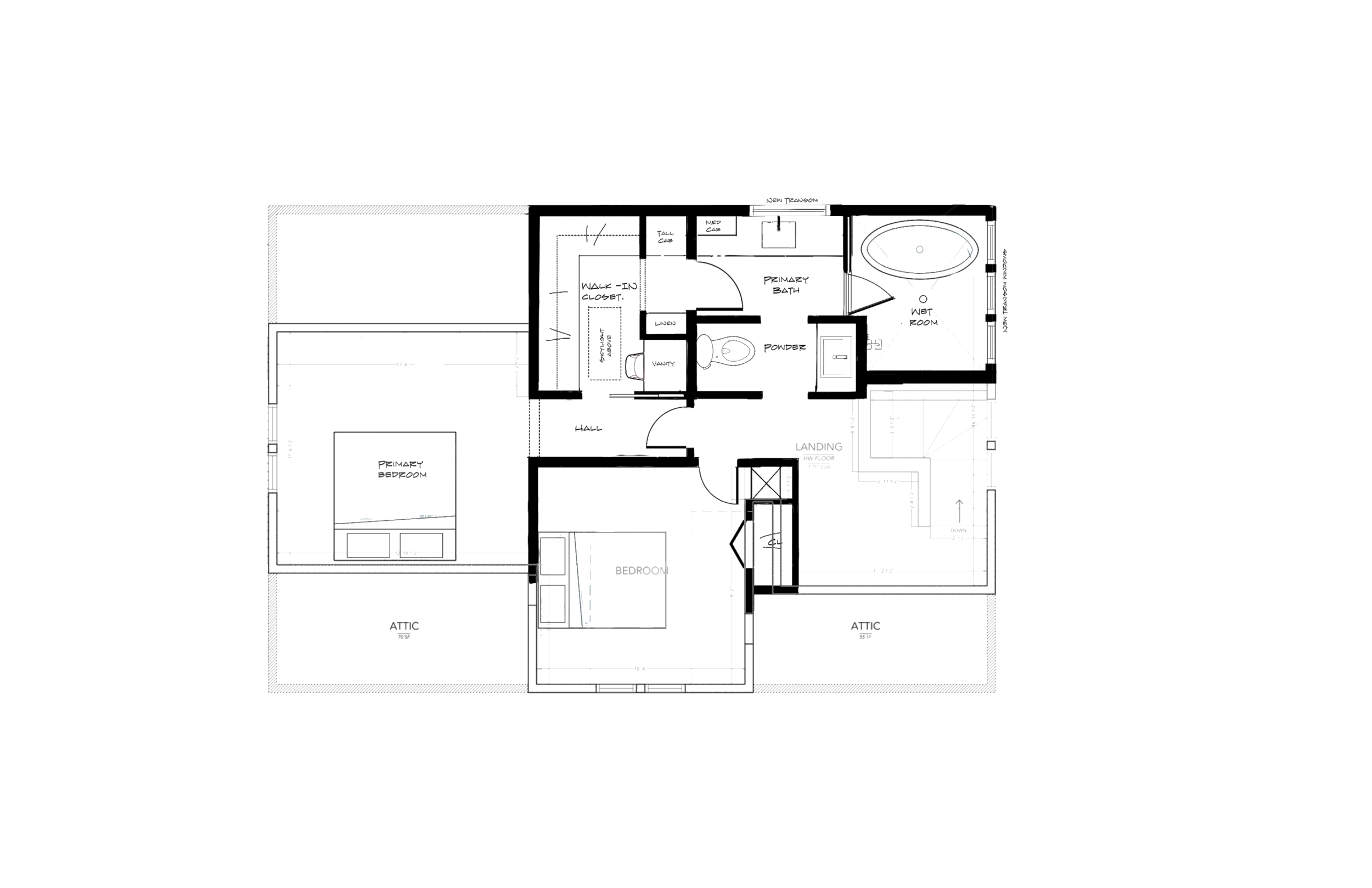full-service architecture + à la carte design
Connect with us to learn more about our individual services and to see how full service architecture + design services may fit your project goals.
full service architecture
//
full service architecture //
-
As-builts are drawings that document the existing conditions of your space in preparation for changes. These drawings include plans and exterior elevations that show dimensions, door/window openings, cabinetry, roof overhangs, utility access, and other relevant information to help guide your project.
-
Your site’s existing conditions play a crucial role in determining what can be built, including factors such as lot coverage, setbacks from property lines, and required impervious surfaces. Depending on your location and zoning regulations, your project may also be subject to additional requirements from special overlay districts including floodplains, historic landmarks, airport zones, or land conservation efforts. All of these factors must be considered early in the design process.
-
‘SD’ marks the beginning of the design process, with the focus on exploring programming requirements and spatial relationships through scaled sketches. Curated imagery is used to help visualize the design intent and translate 2D layouts and elevations into 3D concepts. These deliverables can be shared with prospective contractors to obtain preliminary cost estimates, assisting in the contractor selection process.
-
During the ‘DD’ phase, project scope is refined based on feedback and contractor preliminary cost estimates. A comprehensive Bid Set Package is assembled which includes detailed drawings and specifications needed for accurate bidding. This typically includes site plans, measured drawings, existing/demo/proposed floor plans, and may also involve electrical plans, elevations, and building sections, depending on the project’s complexity. We coordinate closely with clients, consultants, and contractors to review and incorporate feedback.
-
We review the preferred contractor’s bid with the client and discuss next steps in a dedicated meeting. This phase includes coordination and follow-up with the client, contractor, and consultants. If needed, we provide value-engineering services, adjusting materials or selections to help maintain the original construction budget.
-
The ‘CD’ phase is used to prepare the final drawings including additional specifications, construction or assembly details to fully reflect the project’s design intent. The Permit Set is shared with the selected contractor for submission to the permitting authority for provisional feedback and/or approval.
-
During construction, the clients, design team and contractors will meet on a regularly scheduled or as-needed basis to ensure the design intent is followed, respond to contractor questions, and help resolve any design-related issues that arise on-site.
Connect with the Resilience team to begin a conversation about how we can support your project through full service architecture and design services
à la carte services
//
à la carte services //
document your existing space
recommended for clients starting initial stages of project planning in an existing structure
As-Builts
Site + Zoning Analysis
understand site restrictions
recommended for clients exploring project feasibility, who want to better understand site limitations, or are looking to add square footage or additional structures on site
Schematic Design
explore spatial possibilities
recommended for clients looking to narrow down project scope, explore design options and better understand project budget
Material Mood Boards
curate color, product + material inspiration
recommended for clients seeking design inspiration for interior or exterior projects
define project details for bidding
recommended for clients seeking visualization of project documentation for contractor bidding
Bid Set Drawings
secure jurisdictional permit
recommended for clients who require project drawings for permitting and future construction
Permit Set Drawings
finalize details for construction
for clients that need full drawing documentation to hand off to contractor for construction
Construction Docs.
visualize your space in 3D
for clients who want to better understand all the spatial components of the 2D plans in a 3D format.
3D Modeling
Rendered 3D Experience
experience your space before construction
recommended for clients who want to see their newly envisioned space prior to construction
Connect with the Resilience team to begin a conversation about your next project! We will work with you to find the right services for your project scope and investment.

